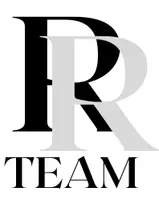23584 Euclid ST Murrieta, CA 92562
4 Beds
2 Baths
3,146 SqFt
OPEN HOUSE
Sat May 03, 1:00pm - 3:00pm
UPDATED:
Key Details
Property Type Single Family Home
Sub Type Single Family Residence
Listing Status Active
Purchase Type For Sale
Square Footage 3,146 sqft
Price per Sqft $311
MLS Listing ID SW25083396
Bedrooms 4
Full Baths 2
Construction Status Updated/Remodeled,Turnkey
HOA Y/N No
Year Built 2004
Lot Size 0.340 Acres
Property Sub-Type Single Family Residence
Property Description
Location
State CA
County Riverside
Area Srcar - Southwest Riverside County
Rooms
Main Level Bedrooms 4
Interior
Interior Features Breakfast Bar, Built-in Features, Ceiling Fan(s), Crown Molding, Cathedral Ceiling(s), Separate/Formal Dining Room, Granite Counters, High Ceilings, Open Floorplan, Pantry, Stone Counters, Recessed Lighting, Wired for Sound, All Bedrooms Down, Bedroom on Main Level, Dressing Area, Main Level Primary, Primary Suite, Walk-In Pantry, Walk-In Closet(s)
Heating Central, Fireplace(s)
Cooling Central Air
Flooring Carpet, Wood
Fireplaces Type Family Room
Inclusions Refrigerator, Washer & Dryer
Fireplace Yes
Appliance 6 Burner Stove, Dishwasher, Gas Cooktop, Gas Oven, Gas Range, Gas Water Heater, Microwave, Refrigerator, Range Hood, Water Softener, Water To Refrigerator, Water Heater, Dryer, Washer
Laundry Washer Hookup, Gas Dryer Hookup, Inside, Laundry Room
Exterior
Exterior Feature Lighting, Fire Pit
Parking Features Door-Multi, Driveway, Garage Faces Front, Garage, Garage Door Opener, Tandem
Garage Spaces 3.0
Garage Description 3.0
Fence Average Condition, Wood, Wrought Iron
Pool Filtered, Heated, In Ground, Pebble, Permits, Private, Tile
Community Features Curbs, Storm Drain(s), Street Lights, Sidewalks, Park
Utilities Available Electricity Connected, Natural Gas Connected, Phone Available, Sewer Connected, Water Connected
View Y/N Yes
View Hills, Neighborhood, Trees/Woods
Roof Type Tile
Porch Concrete, Covered, Open, Patio
Attached Garage Yes
Total Parking Spaces 5
Private Pool Yes
Building
Lot Description Back Yard, Drip Irrigation/Bubblers, Sprinklers In Rear, Sprinklers In Front, Lawn, Landscaped, Near Park, Sprinklers Timer, Sprinklers On Side, Yard
Dwelling Type House
Story 2
Entry Level One,Two
Sewer Public Sewer
Water Public
Architectural Style Traditional
Level or Stories One, Two
New Construction No
Construction Status Updated/Remodeled,Turnkey
Schools
School District Murrieta
Others
Senior Community No
Tax ID 392022003
Security Features Carbon Monoxide Detector(s),Smoke Detector(s)
Acceptable Financing Cash, Cash to New Loan, Conventional, FHA, Fannie Mae, Submit, VA Loan
Listing Terms Cash, Cash to New Loan, Conventional, FHA, Fannie Mae, Submit, VA Loan
Special Listing Condition Standard
Virtual Tour https://thephotodewd.tf.media/23584-Euclid-St






