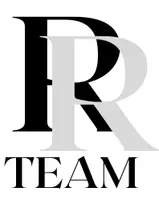10926 Bluffside DR #3 Studio City, CA 91604
1 Bed
2 Baths
1,094 SqFt
OPEN HOUSE
Sun Apr 27, 2:00pm - 5:00pm
UPDATED:
Key Details
Property Type Condo
Sub Type Condominium
Listing Status Active
Purchase Type For Sale
Square Footage 1,094 sqft
Price per Sqft $662
MLS Listing ID 25530399
Bedrooms 1
Full Baths 2
Condo Fees $560
Construction Status Updated/Remodeled
HOA Fees $560/mo
HOA Y/N Yes
Year Built 1981
Lot Size 0.689 Acres
Property Sub-Type Condominium
Property Description
Location
State CA
County Los Angeles
Area Stud - Studio City
Zoning LAR3
Interior
Interior Features Breakfast Bar, Balcony, Separate/Formal Dining Room, Recessed Lighting
Heating Central, Heat Pump
Cooling Central Air
Flooring Wood
Fireplaces Type Living Room
Furnishings Unfurnished
Fireplace Yes
Appliance Dishwasher, Gas Range, Microwave, Refrigerator, Range Hood, Dryer, Washer
Laundry Common Area, Laundry Closet
Exterior
Parking Features Assigned, Underground, Garage, Guest, Tandem
Garage Spaces 2.0
Garage Description 2.0
Pool Community, Heated, Association
Community Features Pool
Amenities Available Controlled Access, Meeting Room, Pool, Sauna, Spa/Hot Tub, Trash
View Y/N No
View None
Roof Type Concrete,Tile
Accessibility None
Attached Garage Yes
Total Parking Spaces 2
Private Pool No
Building
Dwelling Type Townhouse
Faces North
Story 3
Entry Level Two
Sewer Other
Architectural Style Mediterranean
Level or Stories Two
New Construction No
Construction Status Updated/Remodeled
Others
Pets Allowed Call, Yes
HOA Fee Include Earthquake Insurance,Sewer
Senior Community No
Tax ID 2366022026
Security Features Carbon Monoxide Detector(s),Security Gate,Smoke Detector(s)
Acceptable Financing Contract
Listing Terms Contract
Financing Cash
Special Listing Condition Standard
Pets Allowed Call, Yes






