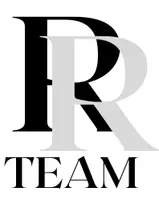25244 Birch Grove Lake Forest, CA 92630
2 Beds
2 Baths
1,104 SqFt
OPEN HOUSE
Sun Apr 27, 1:00pm - 4:00pm
UPDATED:
Key Details
Property Type Condo
Sub Type Condominium
Listing Status Active
Purchase Type For Sale
Square Footage 1,104 sqft
Price per Sqft $678
Subdivision Tierra Vista (Tv)
MLS Listing ID OC25092062
Bedrooms 2
Full Baths 2
Condo Fees $400
Construction Status Turnkey
HOA Fees $400/mo
HOA Y/N Yes
Year Built 1987
Lot Size 6.827 Acres
Property Sub-Type Condominium
Property Description
Location
State CA
County Orange
Area Ln - Lake Forest North
Rooms
Main Level Bedrooms 2
Interior
Interior Features Balcony, Separate/Formal Dining Room, Open Floorplan, Recessed Lighting, Storage, Entrance Foyer, Galley Kitchen
Heating Central
Cooling Central Air
Fireplaces Type None
Fireplace No
Appliance Dishwasher, Gas Range, Microwave, Refrigerator, Water Heater
Laundry Inside
Exterior
Parking Features Direct Access, Door-Single, Driveway, Garage, Garage Faces Side
Garage Spaces 1.0
Garage Description 1.0
Fence None
Pool Community, Fenced, In Ground, Association
Community Features Foothills, Hiking, Pool
Utilities Available Natural Gas Connected, Sewer Connected, Water Connected
Amenities Available Pool, Spa/Hot Tub
View Y/N Yes
View Peek-A-Boo, Trees/Woods
Porch Front Porch, Lanai
Attached Garage Yes
Total Parking Spaces 1
Private Pool No
Building
Dwelling Type Multi Family
Story 1
Entry Level One
Sewer Public Sewer
Water Public
Level or Stories One
New Construction No
Construction Status Turnkey
Schools
Elementary Schools Rancho Canada
Middle Schools Serrano
High Schools El Toro
School District Saddleback Valley Unified
Others
HOA Name Tierra Vistas
Senior Community No
Tax ID 61016112
Security Features Carbon Monoxide Detector(s),Smoke Detector(s)
Acceptable Financing Cash, Cash to New Loan
Listing Terms Cash, Cash to New Loan
Special Listing Condition Standard, Trust






