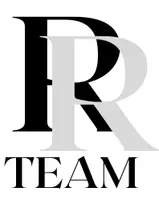75181 Radford DR Palm Desert, CA 92211
4 Beds
4 Baths
3,357 SqFt
UPDATED:
Key Details
Property Type Single Family Home
Sub Type Single Family Residence
Listing Status Active
Purchase Type For Sale
Square Footage 3,357 sqft
Price per Sqft $310
Subdivision Stella At University Park
MLS Listing ID OC25098142
Bedrooms 4
Full Baths 3
Half Baths 1
Condo Fees $300
Construction Status Under Construction
HOA Fees $300/mo
HOA Y/N Yes
Lot Size 7,527 Sqft
Property Sub-Type Single Family Residence
Property Description
Location
State CA
County Riverside
Area 322 - North Palm Desert
Zoning RES
Rooms
Main Level Bedrooms 1
Interior
Interior Features Breakfast Bar, Breakfast Area, High Ceilings, Open Floorplan, Pantry, Quartz Counters, Recessed Lighting, Unfurnished, All Bedrooms Down, Main Level Primary
Heating Heat Pump
Cooling Central Air, Heat Pump
Flooring Carpet, Tile
Fireplaces Type Family Room
Fireplace Yes
Appliance Dishwasher, Gas Range, Microwave, Vented Exhaust Fan, Water To Refrigerator
Laundry Inside, Laundry Room
Exterior
Parking Features Door-Multi, Driveway, Garage, Garage Door Opener
Garage Spaces 2.0
Garage Description 2.0
Fence Block, New Condition
Pool Community, Lap, Association
Community Features Curbs, Gutter(s), Park, Street Lights, Sidewalks, Pool
Utilities Available Cable Available, Electricity Connected, Natural Gas Connected, Sewer Connected, Underground Utilities, Water Connected
Amenities Available Bocce Court, Dog Park, Fitness Center, Fire Pit, Maintenance Grounds, Meeting Room, Management, Outdoor Cooking Area, Barbecue, Picnic Area, Playground, Pickleball, Pool, Spa/Hot Tub
View Y/N Yes
View Mountain(s), Neighborhood
Roof Type Tile
Accessibility None
Porch Covered, Patio
Attached Garage Yes
Total Parking Spaces 2
Private Pool No
Building
Lot Description Drip Irrigation/Bubblers, No Landscaping, Street Level
Dwelling Type House
Story 1
Entry Level One
Foundation Slab
Sewer Public Sewer
Water Public
Architectural Style Contemporary
Level or Stories One
New Construction Yes
Construction Status Under Construction
Schools
Elementary Schools Rancho Mirage
Middle Schools Raymond Cree
High Schools Rancho Mirage
School District Palm Springs Unified
Others
HOA Name University Park
Senior Community No
Tax ID 694632005
Security Features Prewired,Carbon Monoxide Detector(s),Fire Detection System,Smoke Detector(s)
Acceptable Financing Cash, Conventional
Green/Energy Cert Solar
Listing Terms Cash, Conventional
Special Listing Condition Standard






