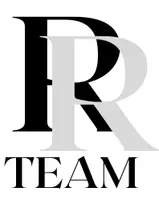337 W Trenton AVE Clovis, CA 93619
4 Beds
3 Baths
2,752 SqFt
OPEN HOUSE
Sat Jun 14, 11:00am - 2:00pm
UPDATED:
Key Details
Property Type Single Family Home
Sub Type Single Family Residence
Listing Status Active
Purchase Type For Sale
Square Footage 2,752 sqft
Price per Sqft $290
MLS Listing ID FR25127475
Bedrooms 4
Full Baths 3
Construction Status Turnkey
HOA Y/N No
Year Built 2001
Lot Size 10,001 Sqft
Property Sub-Type Single Family Residence
Property Description
Location
State CA
County Fresno
Rooms
Other Rooms Shed(s)
Main Level Bedrooms 4
Interior
Interior Features Crown Molding, Separate/Formal Dining Room, Granite Counters, High Ceilings, Open Floorplan, Jack and Jill Bath
Heating Central
Cooling Central Air
Flooring Carpet, Tile
Fireplaces Type Gas, Living Room
Fireplace Yes
Appliance Built-In Range, Dishwasher, Disposal, Gas Range, Microwave, Range Hood
Laundry Electric Dryer Hookup, Gas Dryer Hookup, Inside
Exterior
Parking Features Garage Faces Front, Garage, Paved
Garage Spaces 3.0
Garage Description 3.0
Fence Wood
Pool Pebble, Private
Community Features Rural
Utilities Available Electricity Connected, Natural Gas Connected, Sewer Connected, Water Connected
View Y/N No
View None
Roof Type Composition
Porch Covered, Patio
Attached Garage Yes
Total Parking Spaces 3
Private Pool Yes
Building
Lot Description Back Yard, Front Yard
Dwelling Type House
Faces South
Story 1
Entry Level One
Foundation Slab
Sewer Public Sewer
Water Public
Level or Stories One
Additional Building Shed(s)
New Construction No
Construction Status Turnkey
Schools
School District Clovis Unified
Others
Senior Community No
Tax ID 56011018
Security Features Smoke Detector(s)
Acceptable Financing Cash, Conventional, FHA, Government Loan
Listing Terms Cash, Conventional, FHA, Government Loan
Special Listing Condition Standard
Virtual Tour https://youtu.be/VULVoN7lBKQ






