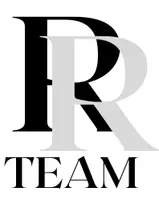18824 Juniper Springs DR Canyon Country, CA 91321
5 Beds
5 Baths
3,860 SqFt
OPEN HOUSE
Sat Jun 21, 1:00pm - 4:00pm
Sun Jun 22, 2:00pm - 4:00pm
UPDATED:
Key Details
Property Type Single Family Home
Sub Type Single Family Residence
Listing Status Active
Purchase Type For Sale
Square Footage 3,860 sqft
Price per Sqft $413
Subdivision Cresta (Crsta)
MLS Listing ID GD25137639
Bedrooms 5
Full Baths 4
Half Baths 1
Condo Fees $232
HOA Fees $232/mo
HOA Y/N Yes
Year Built 2021
Lot Size 0.317 Acres
Property Sub-Type Single Family Residence
Property Description
Location
State CA
County Los Angeles
Area Alie - Aliento
Zoning SCUR2
Rooms
Main Level Bedrooms 1
Interior
Interior Features Bedroom on Main Level, Entrance Foyer, Loft, Main Level Primary, Primary Suite, Walk-In Pantry, Walk-In Closet(s)
Heating Solar
Cooling Central Air
Fireplaces Type Decorative, Living Room
Fireplace Yes
Laundry Laundry Chute, Inside
Exterior
Parking Features Garage
Garage Spaces 4.0
Garage Description 4.0
Pool None, Association
Community Features Biking, Dog Park, Hiking
Amenities Available Clubhouse, Controlled Access, Dog Park, Fitness Center, Meeting Room, Outdoor Cooking Area, Playground, Pool, Recreation Room, Spa/Hot Tub, Trail(s)
View Y/N Yes
View Peek-A-Boo
Attached Garage Yes
Total Parking Spaces 4
Private Pool No
Building
Lot Description 0-1 Unit/Acre
Dwelling Type House
Story 2
Entry Level Two
Sewer Public Sewer
Water Public
Level or Stories Two
New Construction No
Schools
School District Los Angeles Unified
Others
HOA Name ALIENTO MASTER ASSOCIATION
Senior Community No
Tax ID 2841072006
Acceptable Financing Cash to New Loan
Listing Terms Cash to New Loan
Special Listing Condition Standard






