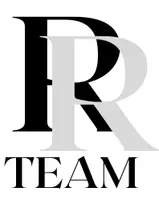
3432 Mount Ariane DR San Diego, CA 92111
4 Beds
2 Baths
1,808 SqFt
UPDATED:
Key Details
Property Type Single Family Home
Sub Type Single Family Residence
Listing Status Active
Purchase Type For Sale
Square Footage 1,808 sqft
Price per Sqft $1,023
MLS Listing ID PTP2505170
Bedrooms 4
Full Baths 2
HOA Y/N No
Year Built 1973
Lot Size 0.793 Acres
Property Sub-Type Single Family Residence
Property Description
Location
State CA
County San Diego
Area 92111 - Linda Vista
Zoning R-1
Interior
Interior Features Attic, Bedroom on Main Level, Main Level Primary
Cooling None
Fireplaces Type Gas, Living Room
Fireplace Yes
Appliance Washer
Laundry Washer Hookup, Electric Dryer Hookup, Gas Dryer Hookup, Inside, In Garage
Exterior
Exterior Feature Rain Gutters
Garage Spaces 2.0
Garage Description 2.0
Pool None
Community Features Biking, Hiking, Storm Drain(s), Street Lights, Suburban, Sidewalks
View Y/N Yes
View Mountain(s), Neighborhood
Total Parking Spaces 2
Private Pool No
Building
Lot Description 0-1 Unit/Acre, Back Yard, Cul-De-Sac, Flag Lot, Front Yard, Garden, Gentle Sloping, Lawn, Walkstreet, Yard
Story 1
Entry Level One
Sewer Public Sewer
Level or Stories One
New Construction No
Schools
School District San Diego Unified
Others
Senior Community No
Tax ID 4198304700
Acceptable Financing Cash, Conventional, Cal Vet Loan, 1031 Exchange, FHA, Fannie Mae, Freddie Mac, VA Loan
Listing Terms Cash, Conventional, Cal Vet Loan, 1031 Exchange, FHA, Fannie Mae, Freddie Mac, VA Loan
Special Listing Condition Standard
Virtual Tour https://www.zillow.com/view-imx/a487a45f-e1c2-463c-ad77-ef379068126b?setAttribution=mls&wl=true&initialViewType=pano&utm_source=dashboard







