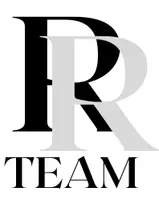302 Monroe CT Azusa, CA 91702
3 Beds
3 Baths
1,530 SqFt
Open House
Sat Sep 06, 12:00pm - 3:00pm
Sun Sep 07, 12:00pm - 3:00pm
UPDATED:
Key Details
Property Type Single Family Home
Sub Type Single Family Residence
Listing Status Active
Purchase Type For Sale
Square Footage 1,530 sqft
Price per Sqft $441
MLS Listing ID AR25197778
Bedrooms 3
Full Baths 1
Half Baths 1
Three Quarter Bath 1
Construction Status Turnkey
HOA Fees $432/mo
HOA Y/N Yes
Year Built 1985
Lot Size 1,433 Sqft
Property Sub-Type Single Family Residence
Property Description
Freshly painted throughout, all new carpet, and new central air and heat (newly installed one year ago) add to the home's comfort and appeal. The community offers beautifully landscaped grounds with a greenbelt, pool, spa, tennis courts, and plenty of guest parking. Enjoy mature trees, quiet surroundings, and spectacular mountain views. Conveniently located near downtown Azusa's shops and restaurants, close to APU and Citrus College, with easy access to the Metro Gold Line. Welcome to your new home!
Location
State CA
County Los Angeles
Area 607 - Azusa
Zoning LCA21*
Rooms
Other Rooms Tennis Court(s)
Interior
Interior Features Cathedral Ceiling(s), Separate/Formal Dining Room, Granite Counters, High Ceilings, Open Floorplan, Unfurnished, All Bedrooms Up
Heating Central
Cooling Central Air
Flooring Carpet, Laminate
Fireplaces Type Living Room
Fireplace Yes
Appliance Built-In Range, Dishwasher, Gas Cooktop, Disposal, Gas Water Heater, Microwave, Water Heater
Laundry In Garage
Exterior
Parking Features Direct Access, Garage
Garage Spaces 2.0
Garage Description 2.0
Fence Wood
Pool Association
Community Features Curbs, Foothills, Hiking
Utilities Available Natural Gas Available, Sewer Connected, Water Connected
Amenities Available Pool, Spa/Hot Tub, Tennis Court(s)
View Y/N Yes
View Mountain(s)
Roof Type Composition
Accessibility Safe Emergency Egress from Home
Porch Enclosed
Total Parking Spaces 2
Private Pool No
Building
Lot Description 0-1 Unit/Acre
Dwelling Type House
Story 2
Entry Level Two
Sewer Sewer Tap Paid
Water Public
Architectural Style Cape Cod
Level or Stories Two
Additional Building Tennis Court(s)
New Construction No
Construction Status Turnkey
Schools
School District Azusa Unified
Others
HOA Name Crystal Canyon HOA
Senior Community No
Tax ID 8684040078
Security Features Carbon Monoxide Detector(s),Smoke Detector(s)
Acceptable Financing Cash to New Loan
Listing Terms Cash to New Loan
Special Listing Condition Standard






