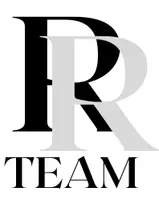$1,425,000
$1,495,000
4.7%For more information regarding the value of a property, please contact us for a free consultation.
558 Lone Oak Drive DR Thousand Oaks, CA 91362
5 Beds
4 Baths
4,244 SqFt
Key Details
Sold Price $1,425,000
Property Type Single Family Home
Sub Type Single Family Residence
Listing Status Sold
Purchase Type For Sale
Square Footage 4,244 sqft
Price per Sqft $335
MLS Listing ID 214026005
Sold Date 11/07/14
Bedrooms 5
Full Baths 3
Half Baths 1
Construction Status Updated/Remodeled
HOA Y/N No
Year Built 1983
Lot Size 0.942 Acres
Property Sub-Type Single Family Residence
Property Description
Stunning, custom built, designer perfect, view property situated on .94 acre lot, conveniently located in the heart of the city! 5 bed/4 bath. Remodel in 2007. Interior amenities: vaulted ceilings, crown molding, stone fireplaces, plantation shutters, designer window treatments, 5 inch plank Colonial Walnut floors, travertine floors, wrought iron stair rails, formal living room with vaulted ceilings, formal dining room, gourmet island kitchen with Viking 6 burner stove and gorgeous custom Wood-Mode cabinetry, huge master retreat with romantic balcony and fireplace, Jack and Jill bedrooms and two additional bedrooms upstairs, LifeSource water filtration, Bliss entertainment system, surround sound inside and out. Exterior amenities: breathtaking mountain views, private driveway, entertainers backyard with fireplace, TV, spa, built-in bbq, firepit, putting green, play structure, completely fenced. Too many upgrades to list for this gorgeous property. A must see!
Location
State CA
County Ventura
Area Toe - Thousand Oaks East
Zoning HPDSFD
Interior
Interior Features Balcony, Crown Molding, High Ceilings, Recessed Lighting, Wired for Sound, Jack and Jill Bath, Primary Suite, Walk-In Pantry
Heating Central, Natural Gas
Cooling Gas
Flooring Carpet
Fireplaces Type Family Room, Gas, Living Room, Primary Bedroom, Outside
Fireplace Yes
Appliance Dishwasher, Gas Cooking, Disposal, Microwave, Refrigerator, Water Purifier
Laundry Gas Dryer Hookup, Laundry Room
Exterior
Exterior Feature Barbecue
Parking Features Concrete, Door-Multi, Garage
Garage Spaces 3.0
Garage Description 3.0
View Y/N Yes
View Mountain(s), Panoramic
Porch Stone
Total Parking Spaces 3
Building
Lot Description Lawn, Landscaped, Sprinklers Timer, Sprinkler System
Entry Level Multi/Split
Architectural Style Custom, Traditional
Level or Stories Multi/Split
Construction Status Updated/Remodeled
Others
Senior Community No
Tax ID 6710300050
Acceptable Financing Cash, Conventional
Listing Terms Cash, Conventional
Financing Cash
Special Listing Condition Standard
Read Less
Want to know what your home might be worth? Contact us for a FREE valuation!

Our team is ready to help you sell your home for the highest possible price ASAP

Bought with James Dutton • J. D. Realty Company

