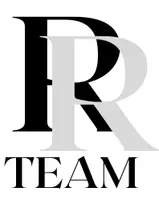$1,837,500
$1,775,000
3.5%For more information regarding the value of a property, please contact us for a free consultation.
12610 Sarah ST Studio City, CA 91604
3 Beds
2 Baths
1,974 SqFt
Key Details
Sold Price $1,837,500
Property Type Single Family Home
Sub Type Single Family Residence
Listing Status Sold
Purchase Type For Sale
Square Footage 1,974 sqft
Price per Sqft $930
MLS Listing ID SR25087717
Sold Date 05/27/25
Bedrooms 3
Full Baths 2
HOA Y/N No
Year Built 1952
Lot Size 7,196 Sqft
Property Sub-Type Single Family Residence
Property Description
Nestled on a picturesque, tree-lined corner just half a block from Beeman Park, this beautifully ranch-style home blends timeless character with modern comfort in one of Studio City's most sought-after neighborhoods. A classic white picket fence sets the tone for this inviting residence. Inside, you'll find wood floors, wood beam ceilings, recessed lighting, accented by a brick fireplace. Natural light pours in from every angle, creating a warm and welcoming atmosphere. French doors in the living room, dining room, and primary suite open to a serene backyard oasis, complete with a spacious grassy area, pool, and covered patio—perfect for al fresco dining and entertaining. The kitchen features a sunny breakfast nook and flows seamlessly into the oversized family room. The primary suite offers a full bathroom with double sinks, a soaking tub, and a separate walk-in shower. Two additional bedrooms share the hall 3/4 bath. With its ideal layout, private outdoor spaces, and unbeatable location, this home is an entertainer's dream and a rare find in the heart of Studio City.
Location
State CA
County Los Angeles
Area Stud - Studio City
Zoning LAR1
Rooms
Main Level Bedrooms 3
Interior
Interior Features Breakfast Area, Separate/Formal Dining Room, Eat-in Kitchen, Pull Down Attic Stairs, Storage, Unfurnished, All Bedrooms Down, Dressing Area, Entrance Foyer, Primary Suite
Heating Central
Cooling Central Air
Fireplaces Type Living Room
Fireplace Yes
Appliance Dishwasher, Electric Range, Disposal, Gas Range, Washer
Laundry Washer Hookup, Laundry Room
Exterior
Parking Features Driveway, Garage, Gated, Side By Side
Garage Spaces 2.0
Garage Description 2.0
Pool Private
Community Features Curbs, Street Lights, Sidewalks
View Y/N Yes
View Neighborhood
Roof Type Composition
Porch Rear Porch, Front Porch, Porch
Attached Garage Yes
Total Parking Spaces 2
Private Pool Yes
Building
Lot Description 0-1 Unit/Acre, Back Yard, Corner Lot, Front Yard
Story 1
Entry Level One
Sewer Public Sewer
Water Public
Architectural Style Ranch, Traditional
Level or Stories One
New Construction No
Schools
School District Los Angeles Unified
Others
Senior Community No
Tax ID 2362017010
Acceptable Financing Cash, Cash to New Loan, Conventional
Listing Terms Cash, Cash to New Loan, Conventional
Financing Cash
Special Listing Condition Standard, Trust
Read Less
Want to know what your home might be worth? Contact us for a FREE valuation!

Our team is ready to help you sell your home for the highest possible price ASAP

Bought with Ryan Siebel • Compass





